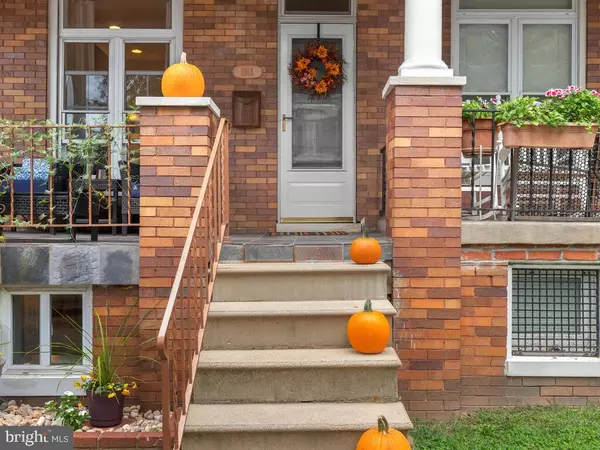$275,000
$265,000
3.8%For more information regarding the value of a property, please contact us for a free consultation.
1316 WELDON AVE Baltimore, MD 21211
3 Beds
2 Baths
1,459 SqFt
Key Details
Sold Price $275,000
Property Type Townhouse
Sub Type Interior Row/Townhouse
Listing Status Sold
Purchase Type For Sale
Square Footage 1,459 sqft
Price per Sqft $188
Subdivision Hampden Historic District
MLS Listing ID MDBA524744
Sold Date 10/30/20
Style Traditional
Bedrooms 3
Full Baths 2
HOA Y/N N
Abv Grd Liv Area 1,160
Originating Board BRIGHT
Year Built 1922
Annual Tax Amount $4,186
Tax Year 2019
Lot Size 1,342 Sqft
Acres 0.03
Property Description
Prepare to fall in love with this charming brick row home tucked away in Medfield! A covered front porch welcomes you as you enter the spacious living room with exposed brick and graceful arched entryway to the inviting dining room. A sunny kitchen features stainless steel appliances, ample cabinetry, butcher block island/breakfast bar, walk-in pantry and access to concrete patio and fenced backyard. The upper level hosts two generous bedrooms with hardwood floors, a full bathroom and two sizable hall closets. Finished lower level features a cozy family room or 3rd bedroom, recently added full bath and laundry room with plenty of storage. This home features upgraded plumbing and electricity as well as freshly painted interiors. Great location in a quiet, well-established community, just minutes from Union Collective/Union Craft Brewing, the shops and restaurants on the Avenue in Hampden, MICA, JHU, I-83 and much more! Welcome home!
Location
State MD
County Baltimore City
Zoning R-7
Rooms
Other Rooms Living Room, Dining Room, Bedroom 2, Kitchen, Bedroom 1, Laundry, Other, Recreation Room
Basement Connecting Stairway, Full, Heated, Improved, Interior Access, Partially Finished, Rear Entrance, Space For Rooms, Sump Pump, Walkout Stairs
Interior
Interior Features Chair Railings, Dining Area, Floor Plan - Traditional, Kitchen - Table Space, Carpet, Ceiling Fan(s), Floor Plan - Open, Kitchen - Eat-In, Kitchen - Island
Hot Water Natural Gas
Heating Radiator
Cooling Ceiling Fan(s)
Flooring Carpet, Ceramic Tile, Hardwood, Laminated
Equipment Built-In Microwave, Dishwasher, Disposal, Dryer, Freezer, Oven - Double, Oven - Self Cleaning, Oven/Range - Gas, Refrigerator, Stainless Steel Appliances, Washer, Water Heater
Fireplace N
Window Features Double Pane,Screens,Skylights
Appliance Built-In Microwave, Dishwasher, Disposal, Dryer, Freezer, Oven - Double, Oven - Self Cleaning, Oven/Range - Gas, Refrigerator, Stainless Steel Appliances, Washer, Water Heater
Heat Source Natural Gas
Exterior
Exterior Feature Patio(s)
Fence Rear, Wood
Utilities Available Above Ground, Cable TV Available, Phone Available
Waterfront N
Water Access N
View Street
Roof Type Flat
Accessibility None
Porch Patio(s)
Parking Type On Street
Garage N
Building
Lot Description Rear Yard
Story 3
Sewer Public Sewer
Water Public
Architectural Style Traditional
Level or Stories 3
Additional Building Above Grade, Below Grade
Structure Type Brick,Dry Wall,Plaster Walls
New Construction N
Schools
Elementary Schools Call School Board
Middle Schools Call School Board
High Schools Call School Board
School District Baltimore City Public Schools
Others
Senior Community No
Tax ID 0313153577 021
Ownership Fee Simple
SqFt Source Estimated
Special Listing Condition Standard
Read Less
Want to know what your home might be worth? Contact us for a FREE valuation!

Our team is ready to help you sell your home for the highest possible price ASAP

Bought with Harrison Greenough • Berkshire Hathaway HomeServices Homesale Realty






